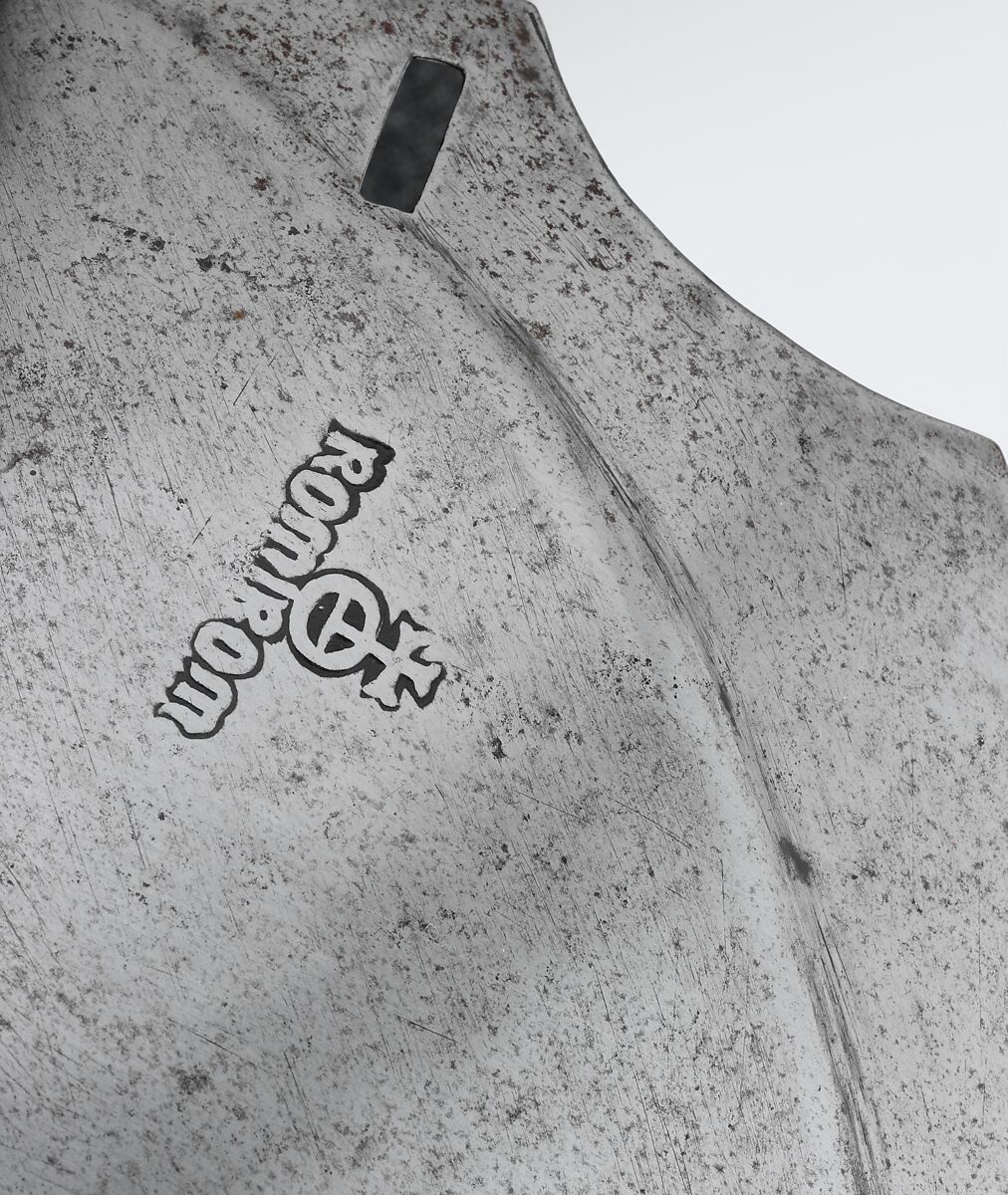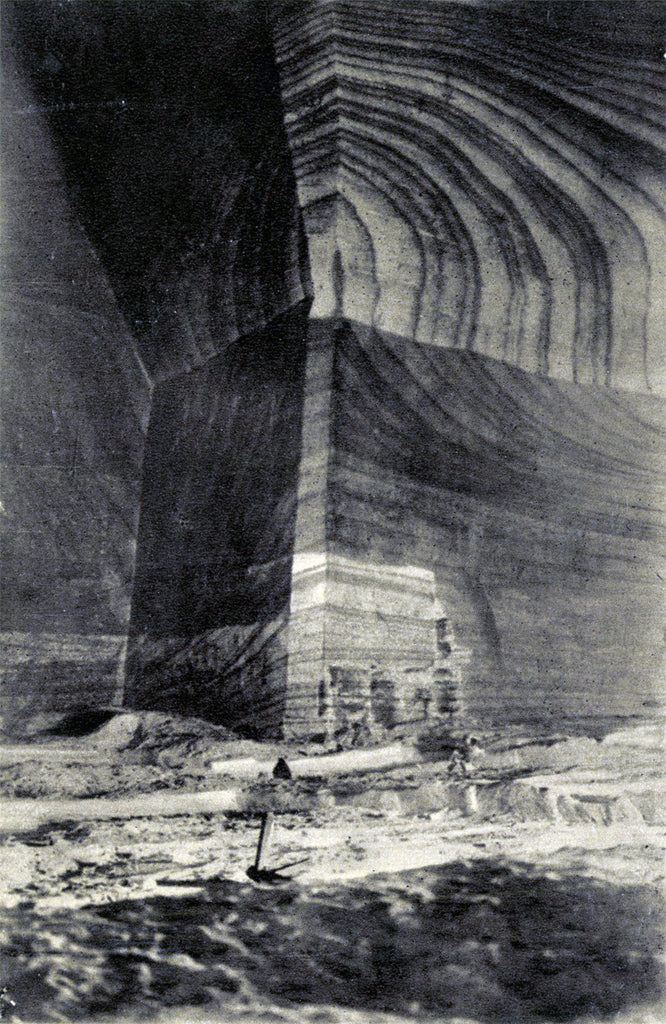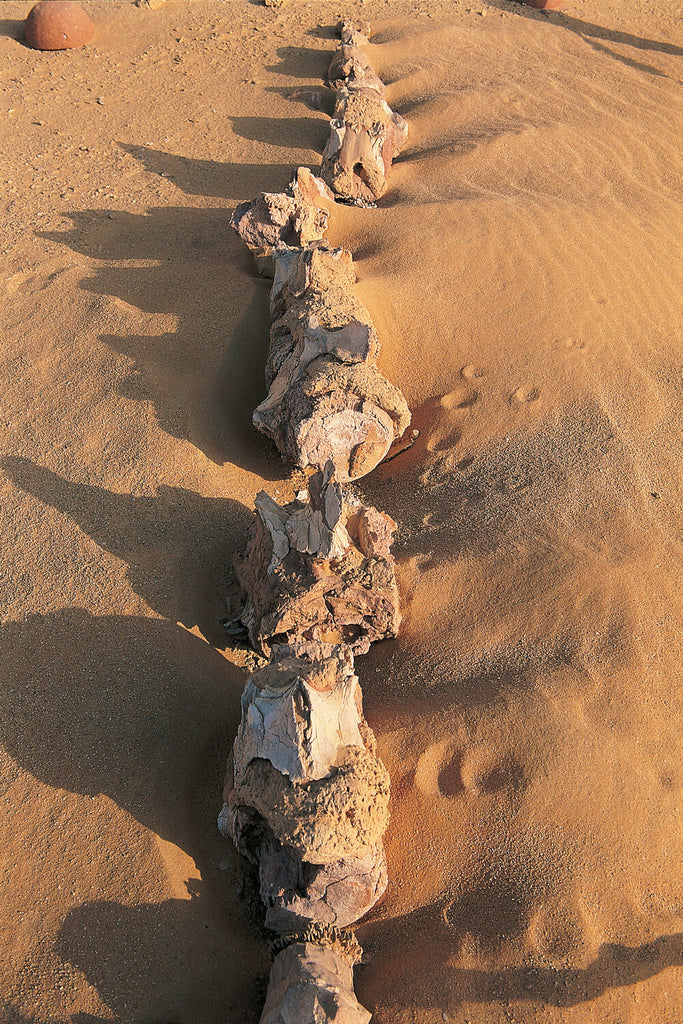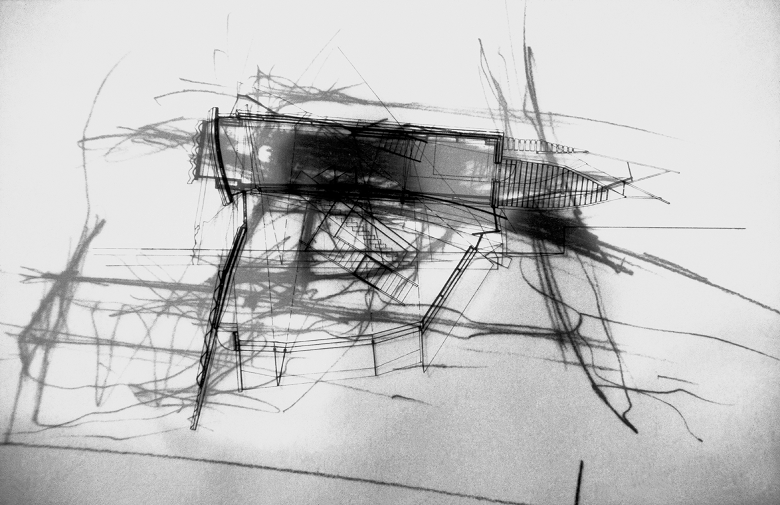"Sometimes my work helps me process some complex experiences of my life, but just distancing myself over time makes it obvious, it's never intentional. I like to think of the role of the artist in the creative process as a human USB whose job is to connect to the great source of creative energy and translate it into human language through his work.”
Credit. Julia Soboleva
Julia Soboleva's life is a testament to the transcendent power of art, and her journey as an artist has been a deeply personal and transformative one. Born and raised in the serene landscapes of rural Russia, Julia's early years were steeped in the beauty of the natural world. Her upbringing provided the perfect foundation for her artistic endeavors, fostering a deep connection with nature that would become the hallmark of her work.
Julia Soboleva's art approach is characterized by a harmonious fusion of realism and a touch of surrealism. She believes in capturing the essence of nature's intricacies and translating them onto her canvas with meticulous detail and vivid imagination. Her art serves as a bridge between reality and the ethereal, inviting viewers to step into a world where the ordinary becomes extraordinary.

Julia Soboleva (Latvian, b. 1990)
“Three and a quarter”
Credit. Julia Soboleva
https://www.apollo-magazine.com
Julia's primary reference is the natural world itself. She spends countless hours observing the delicate interplay of light and shadow, the intricacies of flora and fauna, and the ever-changing moods of the environment. These observations become the foundation upon which she builds her compositions, infusing them with a profound sense of authenticity.
Additionally, Julia draws inspiration from a wide array of artists and artistic movements. The works of luminaries such as Claude Monet, with his mastery of capturing the fleeting qualities of light, and Salvador Dalí, whose surreal landscapes continue to inspire her sense of imagination, have had a significant influence on her art.

Julia Soboleva (Latvian, b. 1990)
“Transformation starts from within”
Credit. Julia Soboleva
https://www.apollo-magazine.com
Julia Soboleva employs a combination of traditional and digital techniques to bring her visions to life. Her traditional techniques include oil painting and watercolor, both of which allow her to achieve a rich and nuanced palette. She meticulously layers colors and textures, creating depth and dimension in her works. This dedication to detail imbues her art with a profound sense of realism.
In tandem with traditional methods, Julia also embraces digital tools, allowing her to experiment with different styles and expand her creative boundaries. The digital realm offers her the freedom to explore surreal and dreamlike elements, seamlessly blending them into her realistic portrayals of nature.
One of her most celebrated techniques is her ability to use contrasting elements—such as the juxtaposition of vibrant colors against tranquil backgrounds—to create a sense of visual tension that draws viewers deeper into her art.

Julia Soboleva (Latvian, b. 1990)
“Disc Jockey”
Credit. Julia Soboleva
https://www.apollo-magazine.com
Julia Soboleva's "The Healing Can Begin" is a captivating piece that encapsulates the essence of renewal and transformation. This artwork is a testament to Julia's ability to infuse her creations with emotion, inviting viewers to delve into the depths of their own experiences.
In "The Healing Can Begin," Julia employs a rich color palette dominated by shades of vibrant green, symbolizing growth, vitality, and the promise of a fresh start. The central image features a delicate and intricately detailed lotus flower, poised to unfurl its petals. The lotus is a powerful symbol in various cultures, often associated with purity, enlightenment, and rebirth. It emerges from the darkness of the water, signifying the emergence from challenging or difficult times.
The background of the artwork is a serene, dreamlike landscape, featuring softly blurred elements that lend an ethereal quality to the scene. A gentle, golden light bathes the entire composition, casting a warm and comforting glow, evoking feelings of hope and healing.

Julia Soboleva (Latvian, b. 1990)
“The Healing can Begin”, 2021
Credit. Julia Soboleva
https://psikonauti.tumblr.com
Julia's attention to detail is evident in the way she renders the lotus flower. Each petal is painstakingly depicted, with intricate patterns and textures that draw the viewer's eye inward. This level of precision serves to create a sense of intimacy with the subject, allowing viewers to connect on a deeply emotional level.
The title, "The Healing Can Begin," serves as a poignant reminder of the artwork's underlying message. It suggests that even in the midst of darkness or adversity, there is always the potential for growth and renewal. It conveys a sense of optimism and resilience, encouraging viewers to embrace the idea that healing is not only possible but inevitable.
Julia Soboleva's "The Healing Can Begin" is a masterpiece that transcends the boundaries of traditional art. It is a visual meditation, an invitation to reflect on one's own journey, and a reminder that beauty and transformation can arise from the most challenging circumstances. This artwork serves as a testament to Julia's talent and her ability to capture the profound and timeless aspects of the human experience.














































